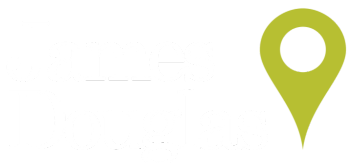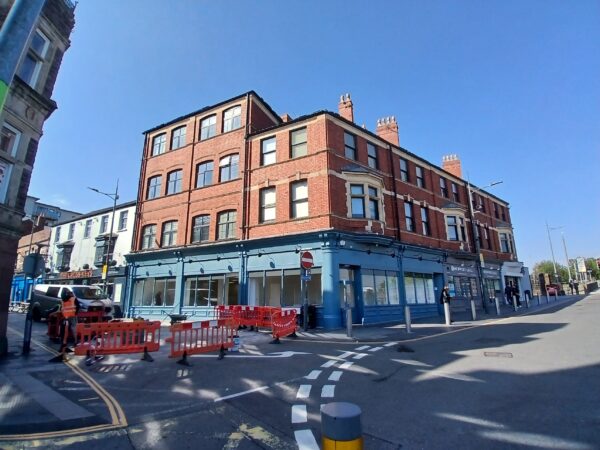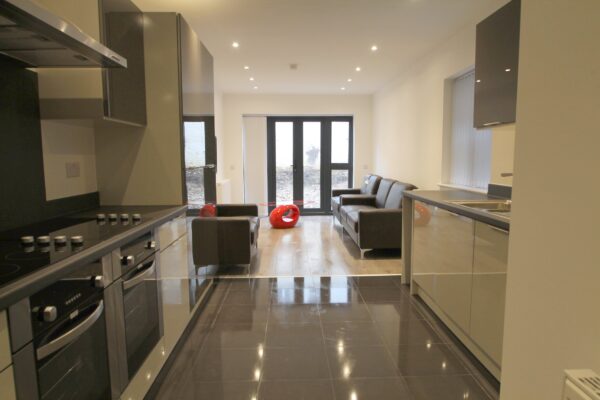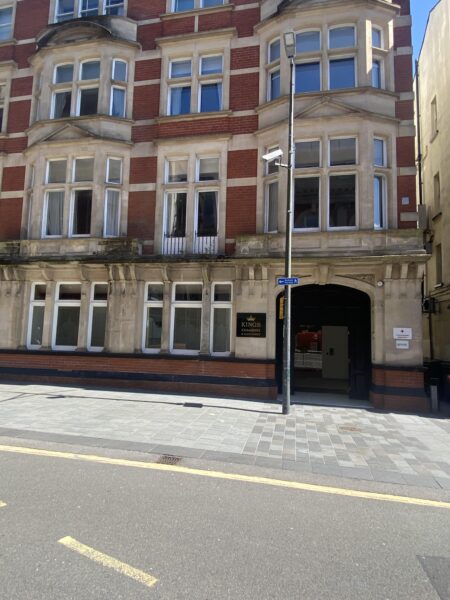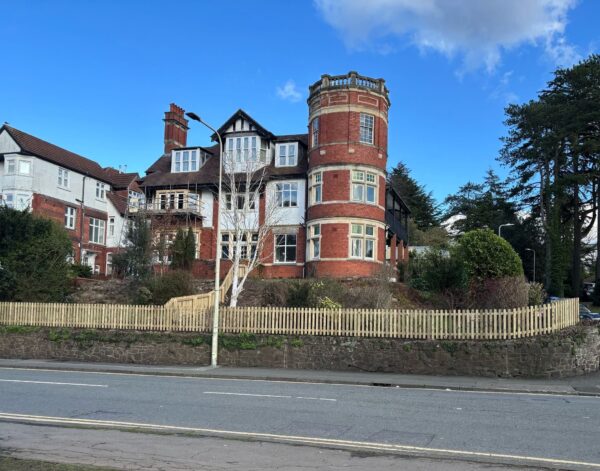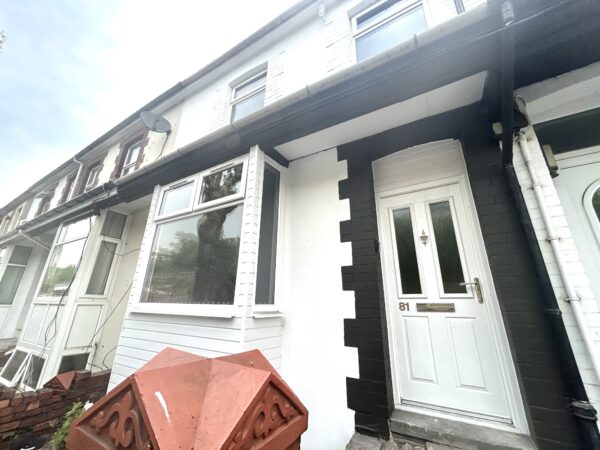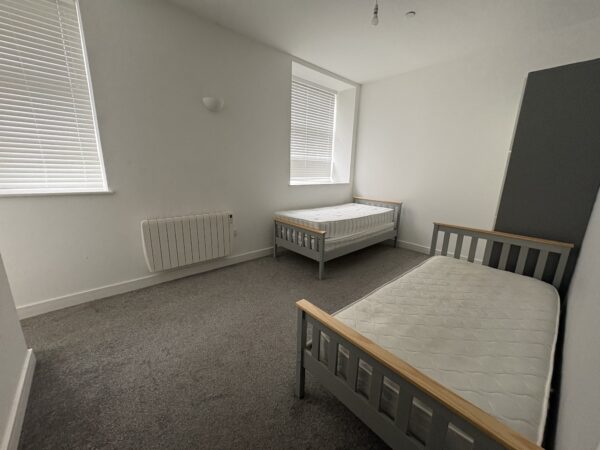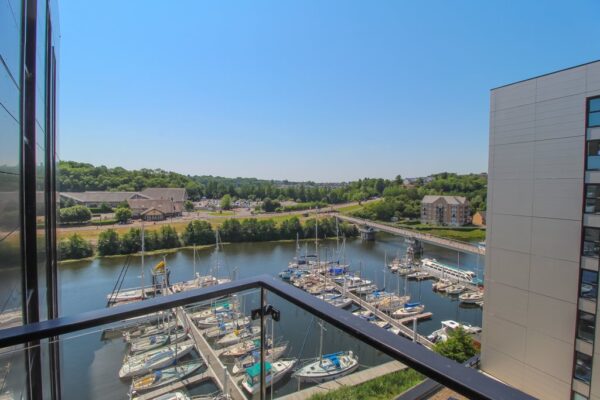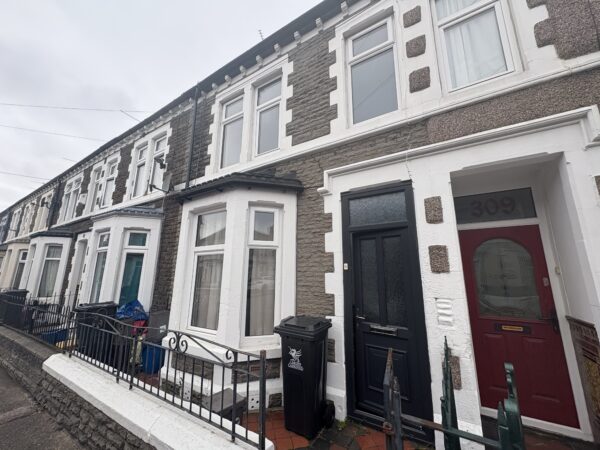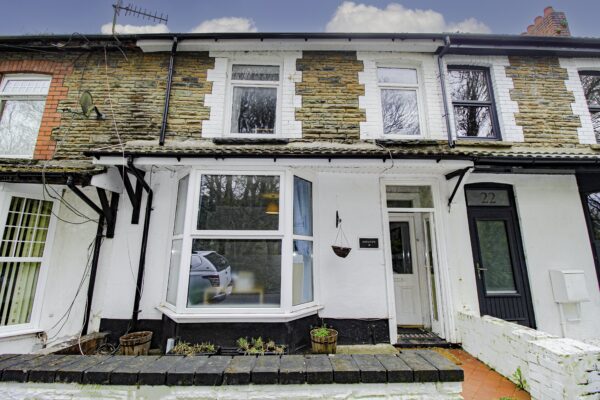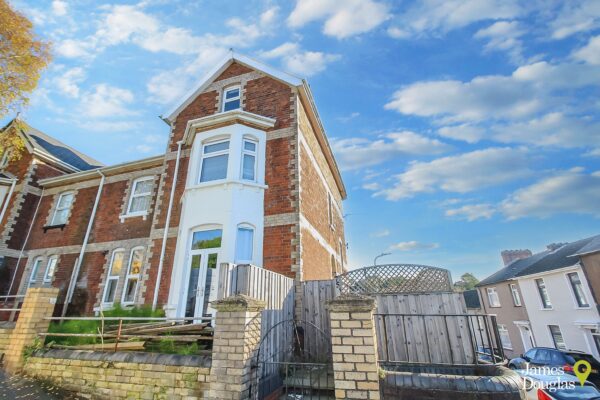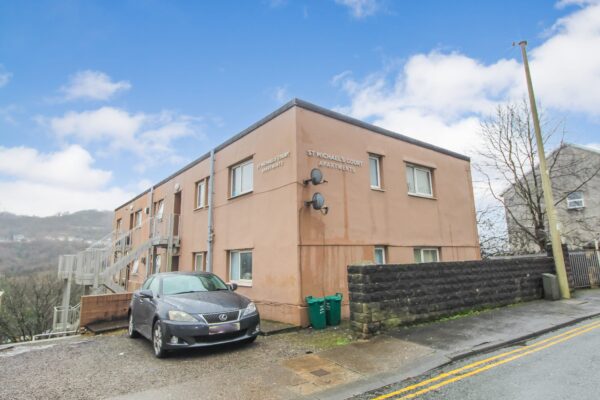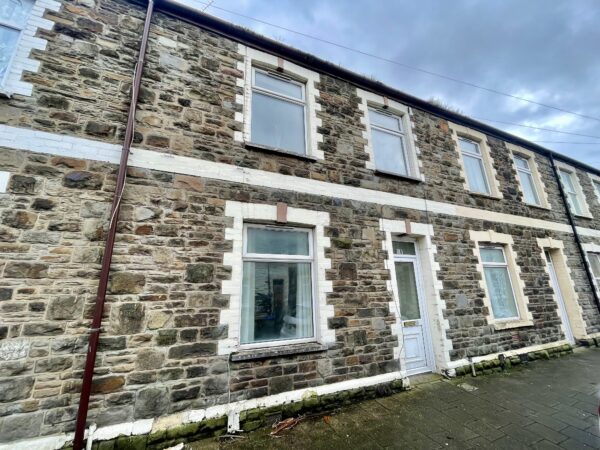Properties Available
Use the form below to find your perfect new property or browse all our available properties below
Showing 1–12 of 86 properties
-
Upper Dock Street, Newport
£45,000 pa**LARGE OFFICE SPACE**AVAILABLE OCTOBER 14TH**A1/A2 LICENCE** James Douglas are delighted to offer this fantastic A1/A2 Licence office space in Newport. The office space is in a fantastic location on Upper Dock Street, just off the main High Street in Newport City Centre, surrounded by many other... -
Monthermer Road, Roath, Cardiff
£3,650 pcm** 7 Bedroom ensuite house to Let** Available for July 2025/2026 Academic year** Fully Furnished** Brilliant Location** James Douglas are thrilled to offer this brilliant 7 bedroom, all ensuite shared house. This beautiful property is situated on Monthermer Road, which is in between Heath Hosp... -
Kings Chambers, 8 High Street, Newport
£2,500 pcm**FULL REPAIR AND INSURE TERMS**AVAILABLE 2025** James Douglas are delighted to offer this large, 2,215 square foot office space available to rent. The property is offered on a 10-year lease, under full repair and insure terms and is available in 2025. Services are charged separately to rent. The... -
Cefyn Coed Road, Roath Park, Cardiff
£2,350 pcm**THREE BEDROOM FLAT** AVAILABLE NOW ** STUNNING VIEWS OF ROATH PARK LAKE ** NO DEPOSIT SCHEME OPTION ** James Douglas are DELIGHTED to offer this beautifully newly refurbished 3 bedroom first floor flat situated in the much sort after area of Roath with direct views overlooking Roath Park Lake! ... -
Broadway
£1,720 pcm** AVAILABLE NOW ** NEWLY RENOVATED ** FIVE BEDROOM STUDENT HOUSE SHARE ** FURNISHED ** GREAT LOCATION ** Description My Student Living are delighted to offer this fantastic five bedroom student house share to rent. Ideal for a group of 5 students. The property is located in a central locatio... -
Castle View Court
£1,680 pcm**AVAILABLE 23RD OF JUNE** FOUR BEDROOM APARTMENT **FURNISHED** James Douglas are delighted to offer this four bedroom flat in Newport to rent. The property is in a great location in Newport Town Centre and is only a short walk from the Newport train station. The property comprises of an open pla... -
Whitewater House, Bayscape, Cardiff Marina
£1,650 pcm**2 BEDROOMS FLAT **AVAILABLE NOW**AVAILABLE WITH NO DEPOSIT OPTION ** MARINA VIEW** ALLOCATED CAR PARKING** UNFURNISHED ** James Douglas are thrilled to present this luxury 2 bedroom flat. This property is located at our Bayscape development with fantastic views of the Cardiff Bay marina. Thi... -
Railway street, Cardiff
£1,600 pcm**3 BEDROOMS**UNFURNISHED**AVAILABLE NOW**AVAILABLE WITH NO DEPOSIT OPTION** James Douglas are delighted to offer this fantastic 3 bedroom terraced house to rent. This property is in a fantastic location, close to plenty of local ammeneties and a short walk from local transport links. The proper... -
Lawn Terrace, Treforest, Pontypridd
£1,575 pcm** FIVE BEDROOM STUDENT PROPERTY ** AVAILABLE NOW ** GREAT LOCATION ** FULLY FURNISHED ** James Douglas are delighted to offer this five bedroom mid-terrace STUDENT property to rent. Set in the popular student location Lawn Terrace, Treforest. In brief terms, the accommodation comprises of an en... -
Victoria Avenue
£1,450 pcm**FOUR BEDROOM MAISONETTE**AVAILABLE NOW**UNFURNISHED** James Douglas are delighted to offer this fantastic four bedroom maisonette on Victoria Avenue. The property is spread over three floors, with a private entrance on the ground floor, with stairs leading to the first floor that consists of a ... -
St Michaels Court, Wood Road, Treforest
£1,400 pcm** AVAILABLE FROM JUNE ** THREE BEDROOM STUDENT APARTMENT ** FULLY FURNISHED ** BILLS INCLUDED ** My Student Living are delighted to offer this recently updated three double bedroom student apartment on Wood Road, Treforest. The property is in a fantastic location being only a short walk from the... -
Topaz Street, Adamsdown, Cardiff
£1,350 pcm** AVAILALBE NOW ** THREE BEDROOM HOUSE ** UNFURNISHED ** GREAT LOCATION ** James Douglas are delighted to offer this three bedroom house for rent on Topaz Street. The property is in a fantastic location, only a short walk from Clifton High street, where you can find many local shops and amenitie...
