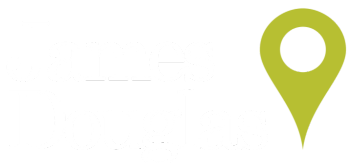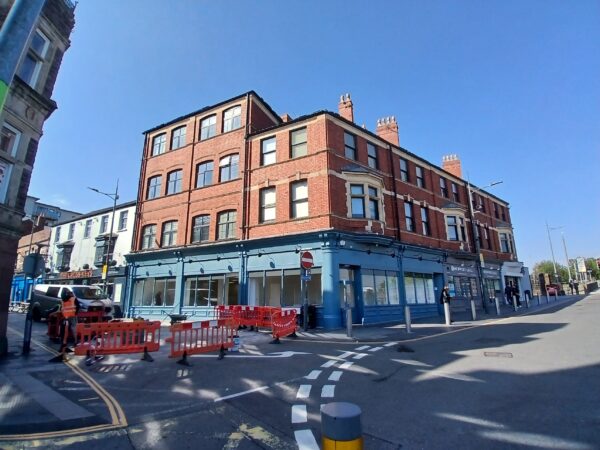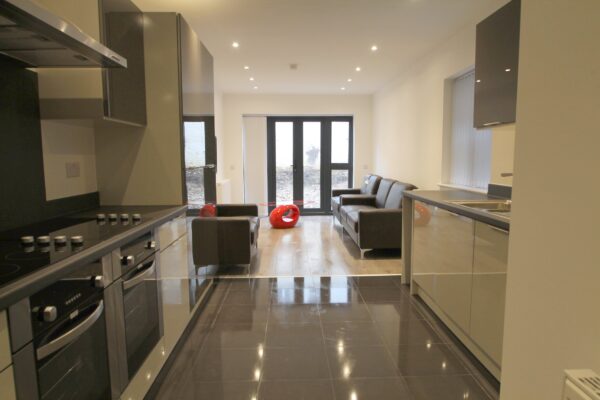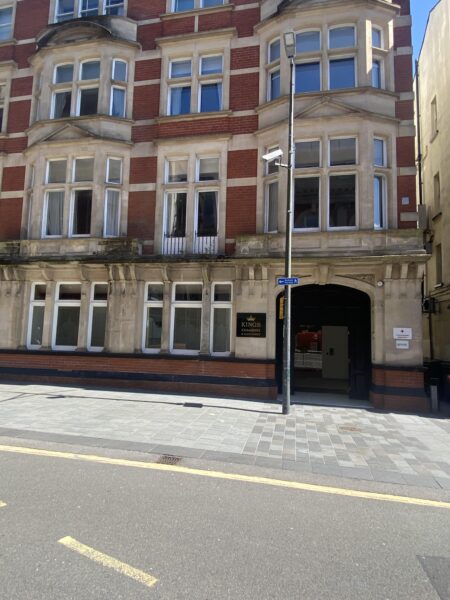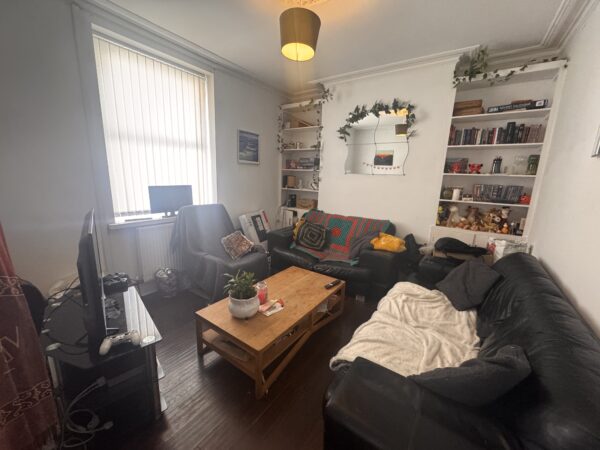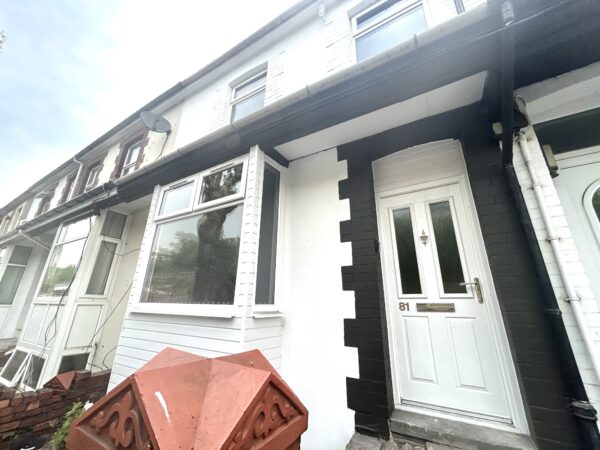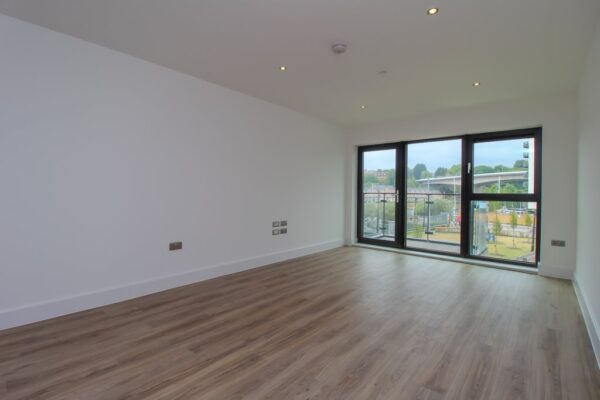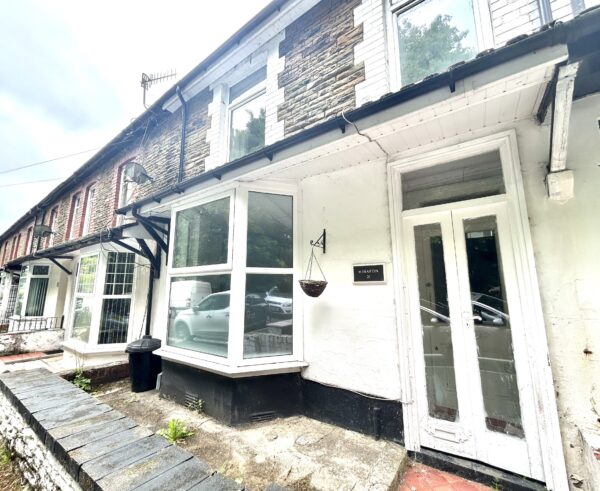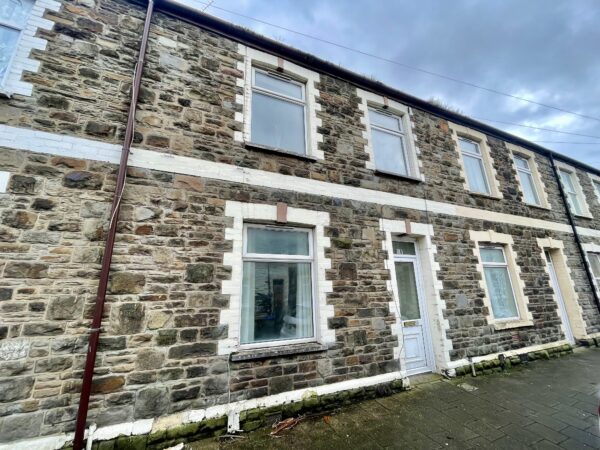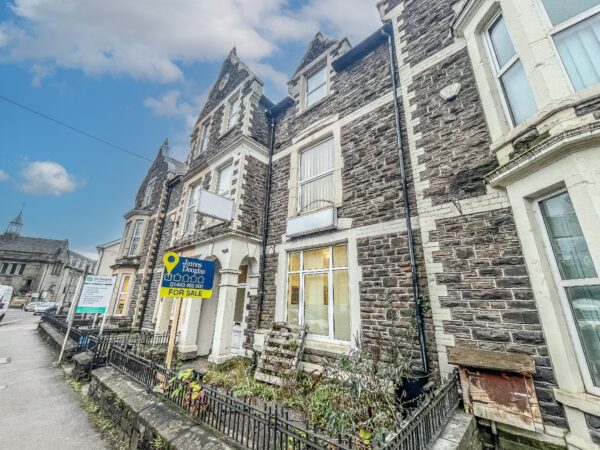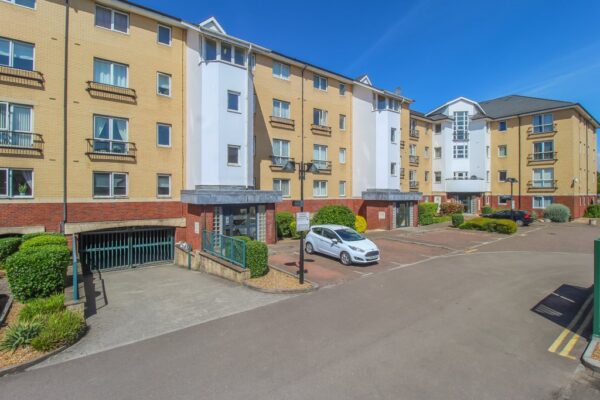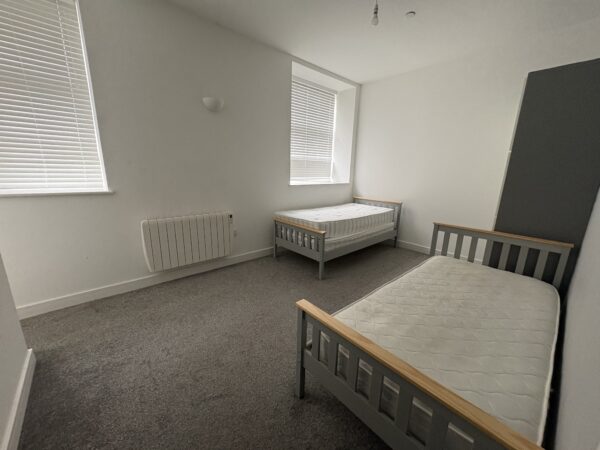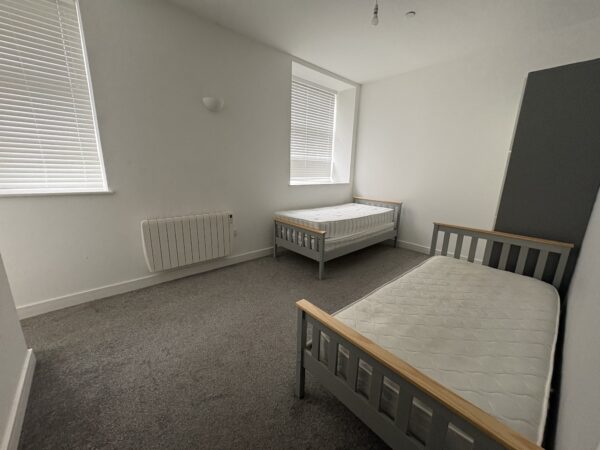Properties Available
Use the form below to find your perfect new property or browse all our available properties below
Showing 1–12 of 77 properties
-
Upper Dock Street, Newport
£45,000 pa**LARGE OFFICE SPACE**AVAILABLE OCTOBER 14TH**A1/A2 LICENCE** James Douglas are delighted to offer this fantastic A1/A2 Licence office space in Newport. The office space is in a fantastic location on Upper Dock Street, just off the main High Street in Newport City Centre, surrounded by many other... -
Monthermer Road, Roath, Cardiff
£3,575 pcm** 7 BEDROOM HOUSE ** AVAILABLE NOW ** STUDENT PROPERTY ** FULLY FURNISHED ** GREAT LOCATION ** James Douglas are thrilled to offer this brilliant 7 bedroom, all ensuite shared house. This beautiful property is situated on Monthermer Road, which is in between Heath Hospital and the University in... -
Kings Chambers, 8 High Street, Newport
£2,500 pcm**FULL REPAIR AND INSURE TERMS**AVAILABLE 2025** James Douglas are delighted to offer this large, 2,215 square foot office space available to rent. The property is offered on a 10-year lease, under full repair and insure terms and is available in 2025. Services are charged separately to rent. The... -
Daniel Street, Roath, Cardiff
£1,900 pcm** FOUR BEDROOM HOUSE SHARE ** AVAILABLE 3RD SEPTEMBER ** PROFESSIONALS OR STUDENTS ** GREAT LOCATION ** James Douglas are delighted to offer this four bedroom house share to the market. Set in the heart of Cathays, with great access to the University and shops on Crwys Road. The property consist... -
Broadway, Treforest
£1,720 pcm** AVAILABLE NOW ** NEWLY RENOVATED ** FIVE BEDROOM HOUSE SHARE ** GROUP OF STUDENTS OR PROFESSIONALS ** FURNISHED ** GREAT LOCATION ** Description My Student Living are delighted to offer this fantastic five bedroom student house share to rent. Ideal for a group of 5 students. The property i... -
Waterford House, Bayscape, Cardiff Marina
£1,600 pcm** TWO BEDROOMS ** UNFURNISHED ** AVAILABLE AUGUST 25th** BEAUTIFUL VIEWS ** Description James Douglas Sales and Lettings is delighted to offer this fantastic 2 bed flat to rent. Set in the luxurious Bayscape, with the convenience of an on-site concierge, marina living and an exclusive out... -
Lawn Terrace, Treforest, Pontypridd
£1,575 pcm** FIVE BEDROOM STUDENT PROPERTY ** AVAILABLE NOW ** GREAT LOCATION ** FULLY FURNISHED ** WIFI INCLUDED ** James Douglas are delighted to offer this five bedroom mid-terrace STUDENT property to rent. Set in the popular student location Lawn Terrace, Treforest. In brief terms, the accommodation c... -
Topaz Street, Adamsdown, Cardiff
£1,325 pcm** AVAILALBE NOW ** THREE BEDROOM HOUSE ** UNFURNISHED ** GREAT LOCATION ** James Douglas are delighted to offer this three bedroom house for rent on Topaz Street. The property is in a fantastic location, only a short walk from Clifton High street, where you can find many local shops and amenitie... -
Gelliwastad Road
£1,250 pcm** AVAILABLE NOW ** LARGE COMMERCIAL OFFICES ** THREE STOREY BUILDING ** FIVE SPACE CAR PARK ** **VIDEO TOUR & 3D WALK THROUGH AVAILABLE** James Douglas are delighted to offer for let, this substantial office space on Gelliwastad Road, Pontypridd. Situated in the heart of Pontypridd Town i... -
Adventurers Quay, Cardiff
£1,250 pcm**AVAILABLE 29TH AUGUST**FURNISHED**TWO BEDROOM FLAT**ALLOCATED PARKING** James Douglas are delighted to offer this lovely fully furnished two bedroom flat in Adventurers Quay. The property is in a gated community, located on the third floor of the block and is accessible by lift or stairs. T... -
Castle View Court, Newport
£1,200 pcm**AVAILABLE NOW** FOUR BEDROOM APARTMENT **FURNISHED**2 SHARING PROFESSIONALS** James Douglas are delighted to offer this four bedroom flat in Newport to rent. The property is in a great location in Newport Town Centre and is only a short walk from the Newport train station. The property comprise... -
Castle View Court
£1,200 pcm**AVAILABLE NOW** FOUR BEDROOM APARTMENT **FURNISHED**SUITABLE ONLY FOR FAMILIES** James Douglas are delighted to offer this four bedroom flat in Newport to rent. The property is in a great location in Newport Town Centre and is only a short walk from the Newport train station. The property compr...
