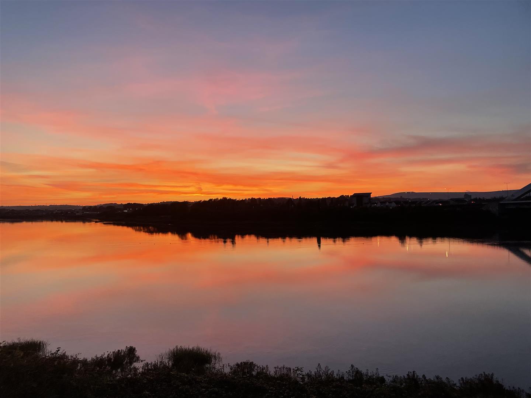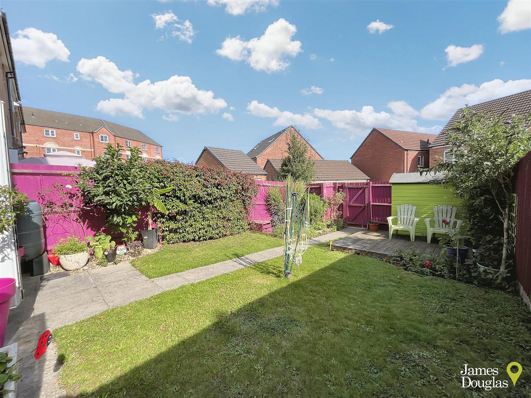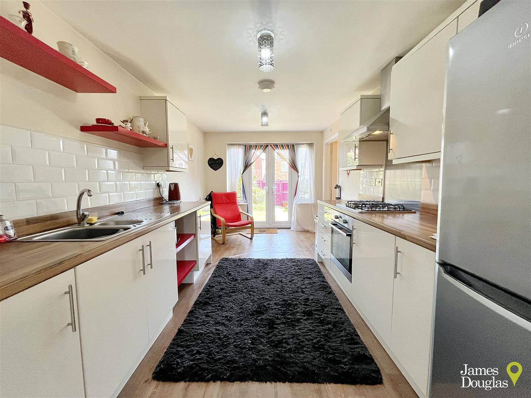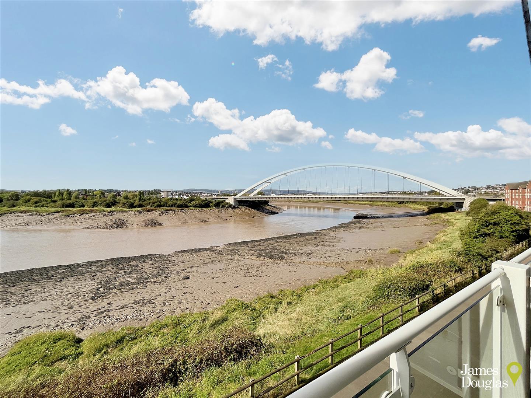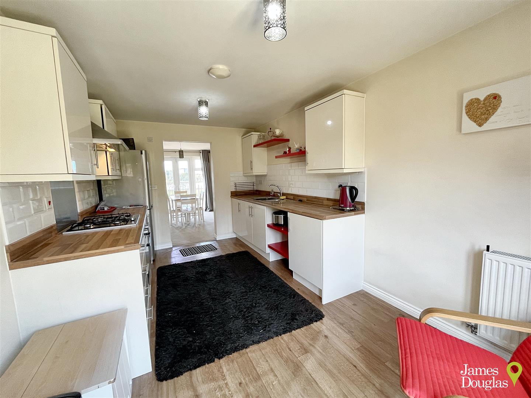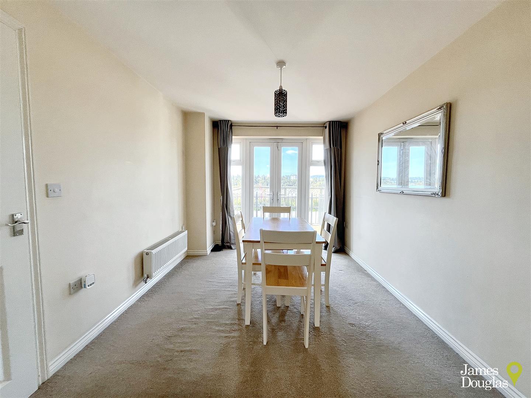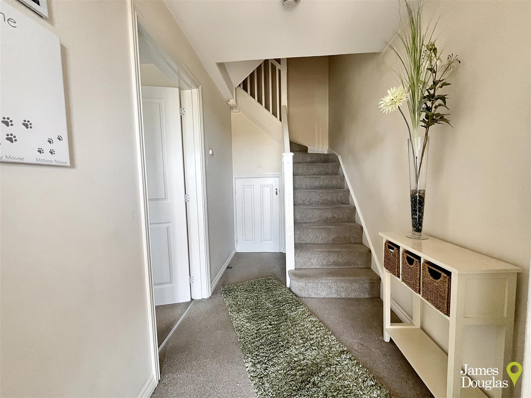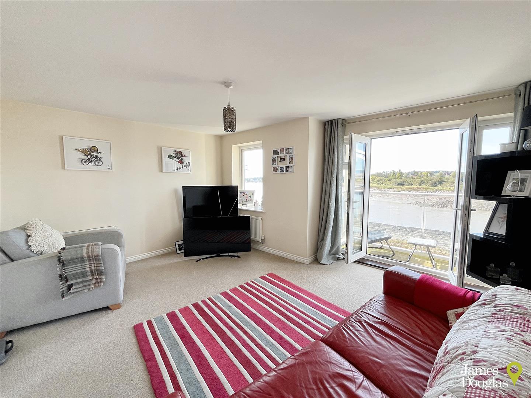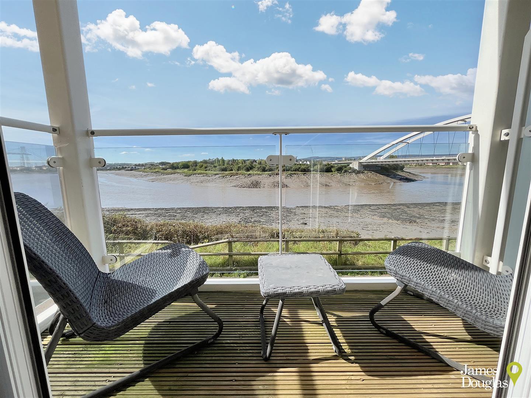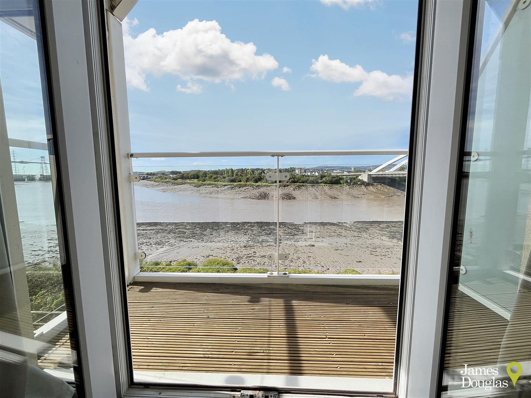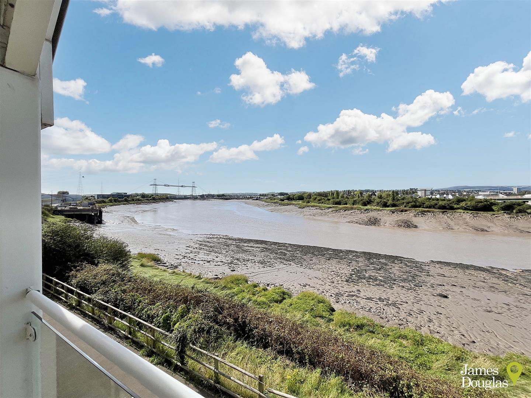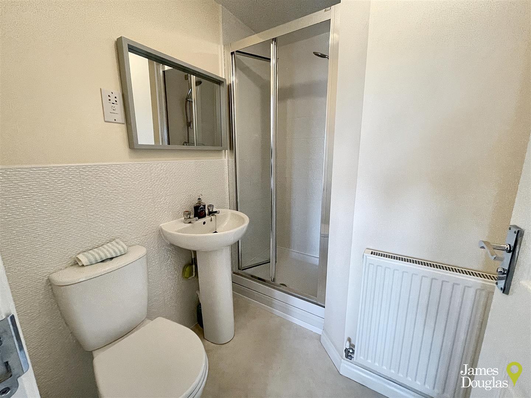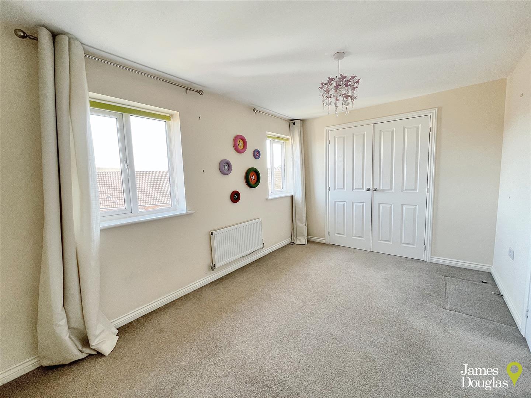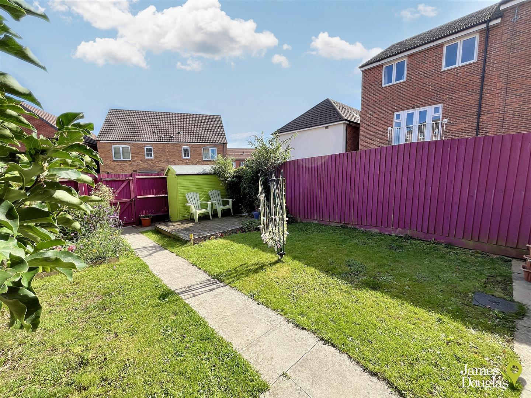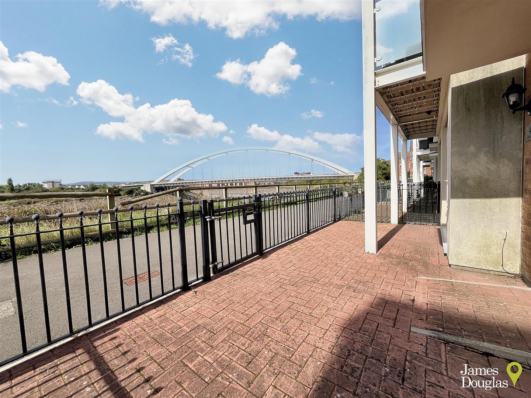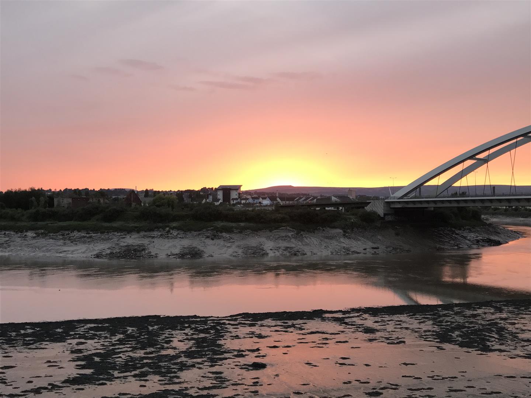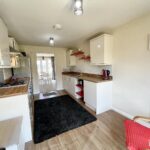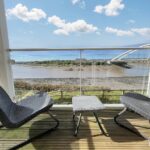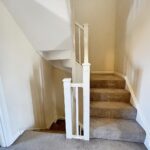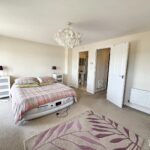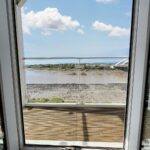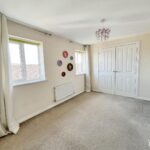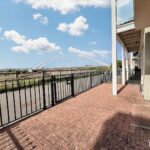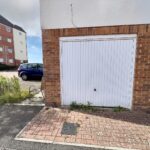Instant Online Valuations
How much is my home worth? Find out nowKingfisher Walk, Newport
Property Features
- No onward chain
- Balconies to lounge and main bedroom
- Well presented spacious semi-detached townhouse
- Driveway and garage
- Three bedrooms
- Walking distance to amenities
- Family bathroom plus en-suite
- Close to main road connections
- Lovely rear garden and front terrace
- Must be viewed to appreciate
Property Summary
*No onward chain *Well presented spacious semi-detached townhouse *Three bedrooms *Family bathroom plus en-suite *Lovely rear garden and front terrace *Balconies to lounge and main bedroom *Driveway and garage *Walking distance to amenities *Close to main road connections *Must be viewed to appreciate
Full Details
Kingfisher Walk, NP19 4AR
Introduction
A fantastic opportunity to purchase this well presented and spacious townhouse situated within the Lysaght Village development, benefiting from waterside living and offering easy access to excellent amenities and major road connections. Within walking distance, there are local shops, bus stops and well regarded schools as well as close proximity to the A48 and M4 motorway providing an easy commute to neighbouring cities.
The property was built by Taylor Wimpey c.2013 and sits prominently on the edge of the development with pleasant views of the River Usk and Newport's' iconic Transporter Bridge. The living accommodation offers just over 1,250ft sq of space for all the family to enjoy and, in typical townhouse fashion, versatility.
On entering the property from the front, you are welcomed into the hallway which leads off to an open plan kitchen/dining area featuring doors out to both the front and rear gardens, and also it's adjoining utility room and WC. Stairs lead up to the first floor where you'll find one of the three bedrooms, the family bathroom and an impressive front-facing lounge with doors leading out to the balcony. Upstairs again are the two remaining bedrooms, with the main bedroom benefitting from an en-suite and balcony.
Outside, the front terrace is block-paved and the perfect place to enjoy the surroundings. The rear garden is mainly laid to lawn and benefits from side access to the front plus access to the parking space and garage to the rear.
Further information can be found below or by calling our sales team
Tenure
The property is freehold, the detached garage (located underneath a neighbouring coach house is leasehold)
Council tax
Band E
Viewing
By prior appointment with vendors agents James Douglas. Tel: 01633 212666.
These particulars do not constitute an offer or contract of sale. Whilst every care is taken in the preparation of these particulars, their accuracy cannot be guaranteed and prospective purchasers should satisfy by inspection or otherwise as to the correctness of any statements or information contained therein.


