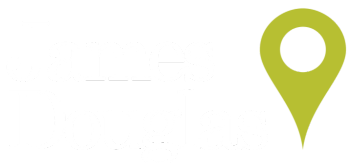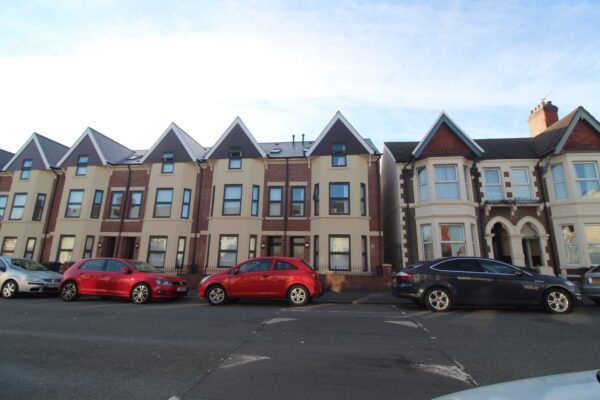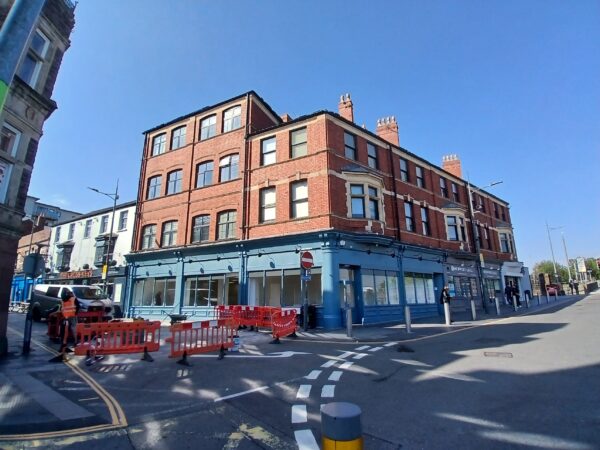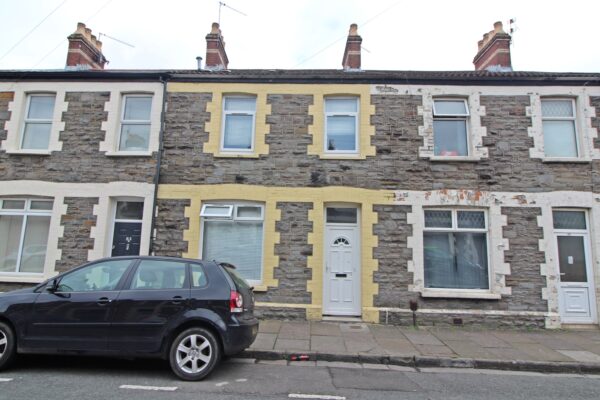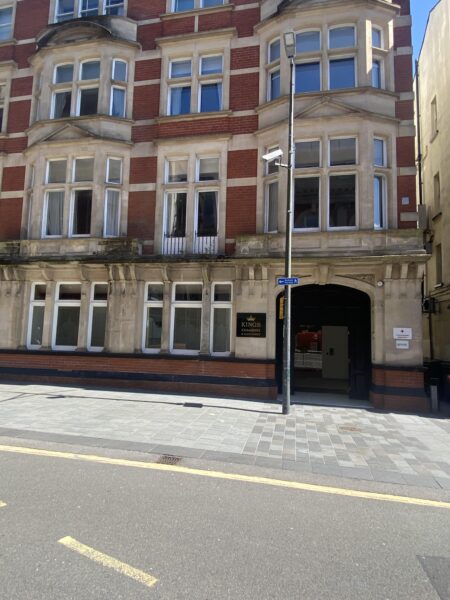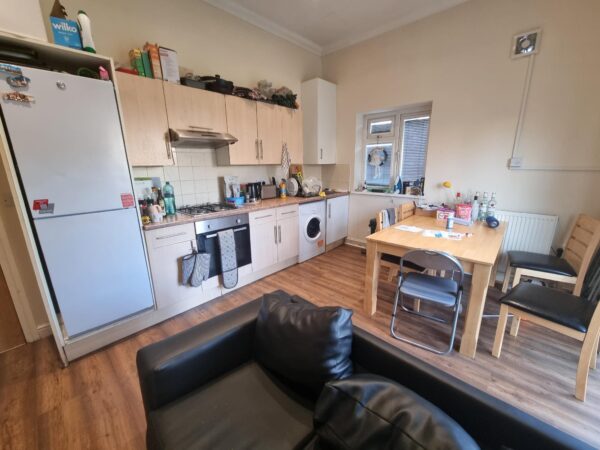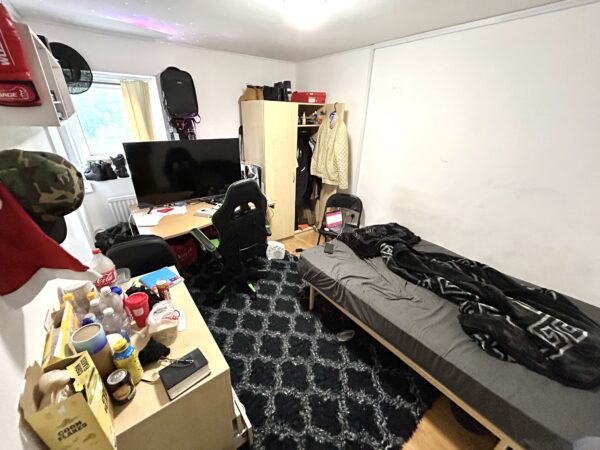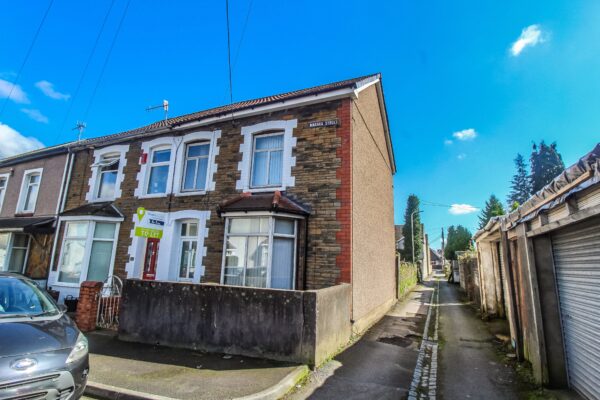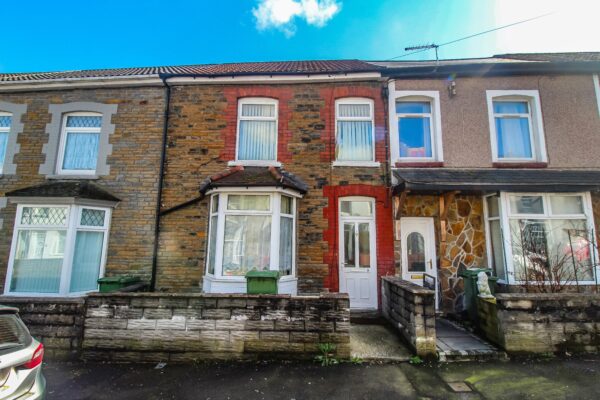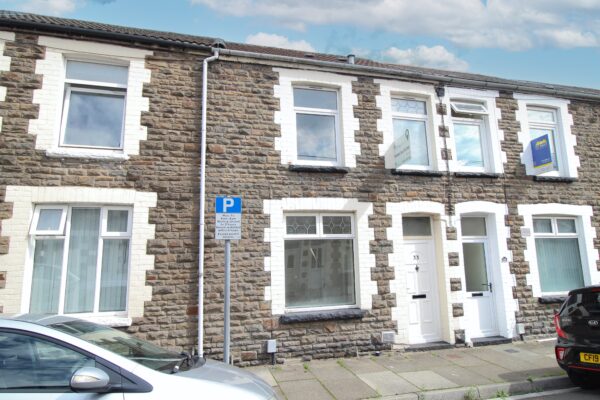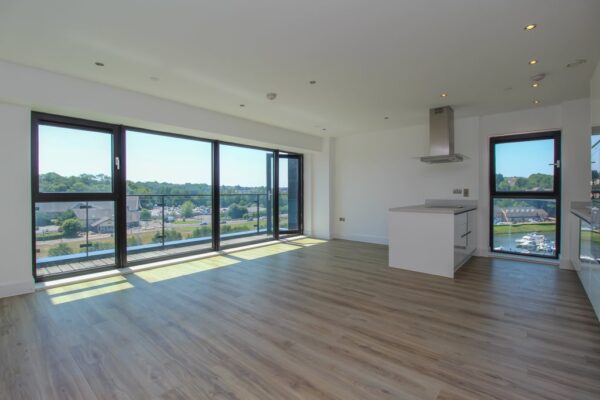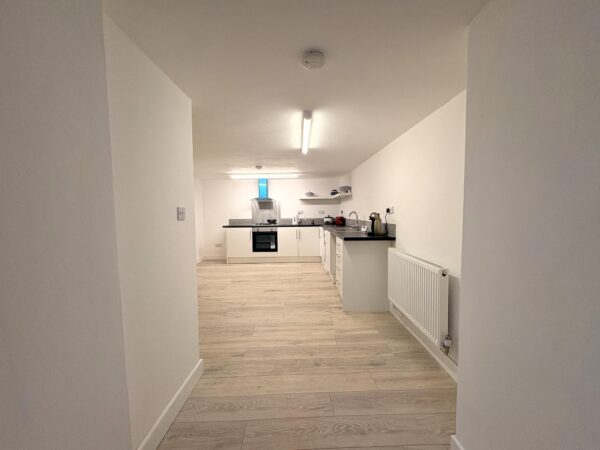Properties Available
Use the form below to find your perfect new property or browse all our available properties below
Showing 1–12 of 110 properties
-
Cyprian House, Monthermer Road, Roath
£3,850 pcm**AVAILABLE FROM 3RD OF JULY 2026 ** A STUNNING SEVEN BEDROOM PROPERTY**ALL EN-SUITE ROOMS** James Douglas Sales & Lettings are proud to offer this absolutely stunning 7 bedroom STUDENT property situated on Monthermer Road in Cardiff. The property is ideally located between the Heath Hospit... -
Upper Dock Street, Newport
£43,200 pa**LARGE OFFICE SPACE**AVAILABLE OCTOBER 14TH**A1/A2 LICENCE** James Douglas are delighted to offer this fantastic A1/A2 Licence office space in Newport. The office space is in a fantastic location on Upper Dock Street, just off the main High Street in Newport City Centre, surrounded by many other... -
Coburn Street, Cathays, Cardiff
£3,480 pcm** AVAILABLE FROM JULY 2026 ** SIX DOUBLE BEDROOMS ** FURNISHED ** GREAT LOCATION ** James Douglas are delighted to offer this six double bedroom mid terrace house in Cathays to rent. The property is in a fantastic location being only a short distance from Cardiff city centre and University. The... -
Malefant Street, Cathays, Cardiff
£2,500 pcm** AVAILABLE 3RD JULY 2026 ** FIVE DOUBLE BEDROOMS ** FURNISHED ** GREAT LOCATION ** AVAILABLE WITH DEPOSIT FREE OPTION** James Douglas are delighted to offer this five double bedroom, fully furnished, mid terrace house in Cathays to rent. The property is in a fantastic location being only a sho... -
Kings Chambers, 8 High Street, Newport
£2,500 pcm**FULL REPAIR AND INSURE TERMS**AVAILABLE APRIL 2026** James Douglas are delighted to offer this large, 2,215 square foot office space available to rent. The property is offered on a 10-year lease, under full repair and insure terms and is available in 2025. Services are charged separately to ren... -
Richmond Road, Roath, Cardiff
£1,900 pcm** AVAILABLE FOR UPCOMING ACADEMIC YEAR 2026/2027** FOUR BEDROOM FLAT ** FURNISHED ** GREAT LOCATION ** James Douglas are delighted to offer this four bedroom flat in Roath to rent. The property is in a fantastic location being only a short distance from Cardiff city centre and an abundance of l... -
St Michaels Court, Wood Road, Treforest
£1,840 pcm** AVAILABLE FROM THE 1ST OF SEPTEMBER ** FOUR BEDROOM STUDENT APARTMENT ** FULLY FURNISHED ** UTILITY BILLS INCLUDED ** My Student Living are delighted to offer this recently updated four double bedroom student apartment on Wood Road, Treforest. The property is in a fantastic location being only... -
Niagara Street, Treforest, Pontypridd
£1,700 pcm** FIVE BEDROOM STUDENT HOUSE SHARE ** AVAILABLE FROM THE 1ST OF SEPTEMBER ** GREAT LOCATION ** My Student Living by James Douglas are delighted to offer this five bedroom student house situated in Treforest, within close proximity to the Glyntaff and Treforest Campus! The property includes a l... -
Niagara Street, Treforest, Pontypridd
£1,700 pcm** FIVE BEDROOM STUDENT HOUSE ** AVAILABLE FROM THE 1ST OF SEPTEMBER ** FULLY FURNISHED ** GREAT LOCATION ** My Student Living by James Douglas are delighted to offer this spacious five bedroom house share situated within close proximity to the Glyntaff and Treforest Campus. The property includes... -
King Street, Treforest, Pontypridd
£1,620 pcm** AVAILABLE FOR ACADEMIC YEAR 2026/2027 ** 5 BEDROOM STUDENT HOUSE ** FULLY FURNISHED ** GREAT LOCATION** My Student Living are delighted to offer this newly refurbished five double bedroom student house in Treforest to rent. The property is in a fantastic location being only a few minutes walk ... -
Whitewater House, Bayscape, Cardiff Marina
£1,600 pcm** TWO BEDROOMS ** UNFURNISHED** AVAILABLE 27TH FEBRUARY** BEAUTIFUL VIEWS ** James Douglas Sales and Lettings is delighted to offer this fantastic 2 bed flat to rent. Set in the luxurious Bayscape, with the convenience of an on-site concierge, marina living and an exclusive outdoor podium. Th... -
Old Park Terrace, Treforest, Pontypridd
£1,600 pcm**FOUR DOUBLE BEDROOMS ** FURNISHED ** AVAILABLE FROM 2ND FEBRUARY** AVAILABLE TO STUDENTS** James Douglas Sales and Lettings is delighted to offer this fantastic 4 double bedroom mid terrace student house to rent. The property is situated in Pontypridd surrounded by many local amenities and loc...
