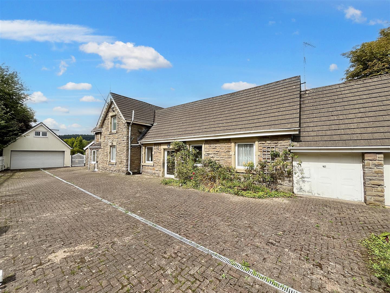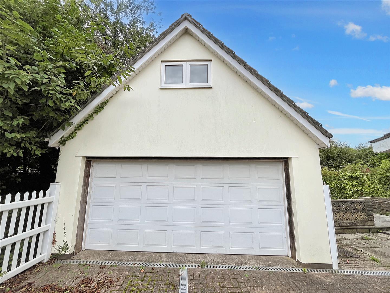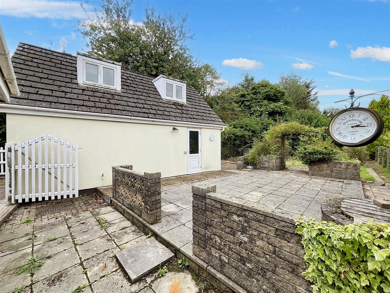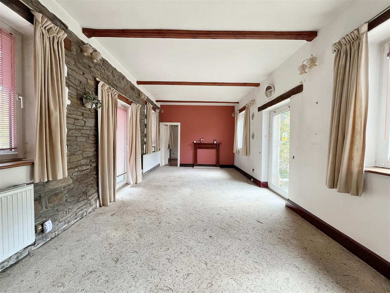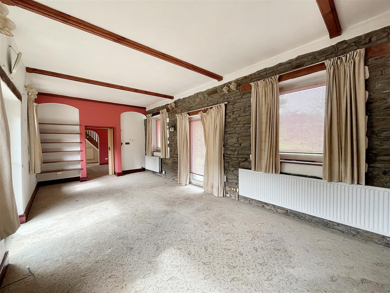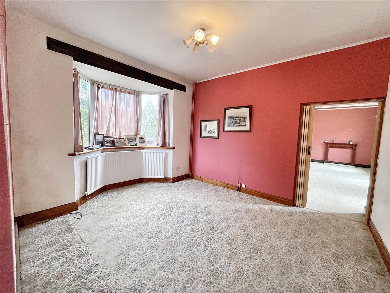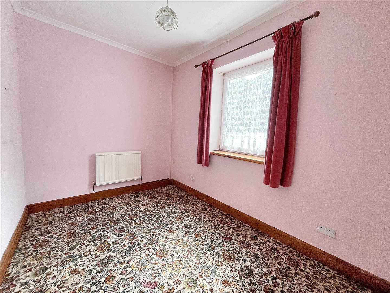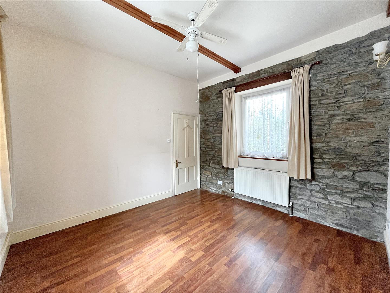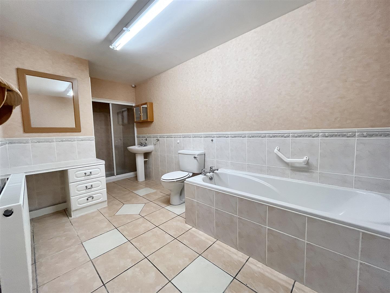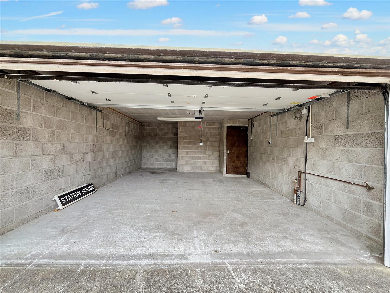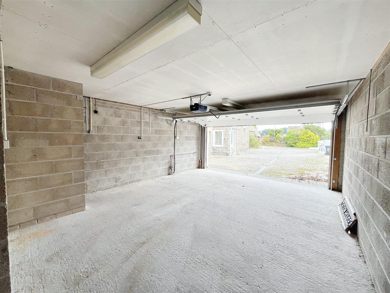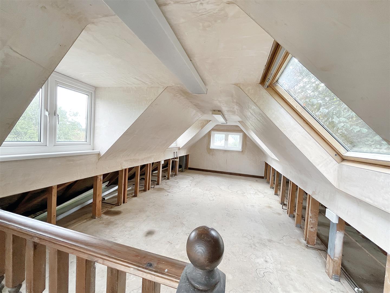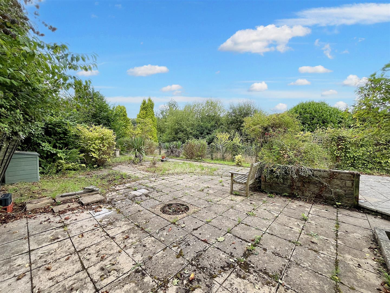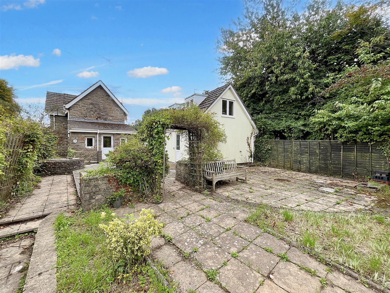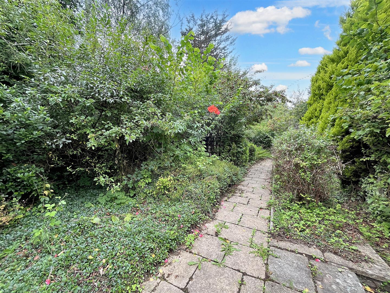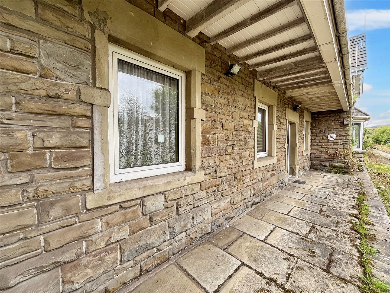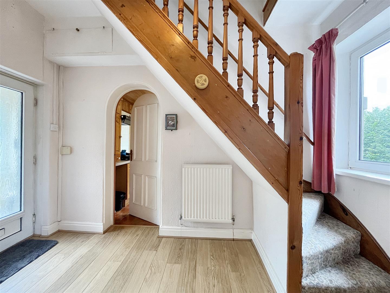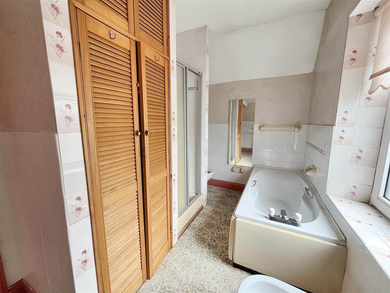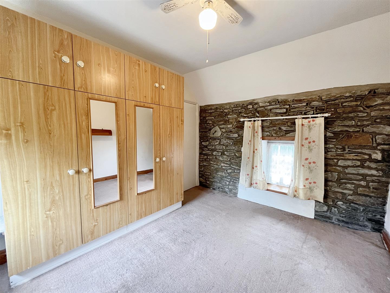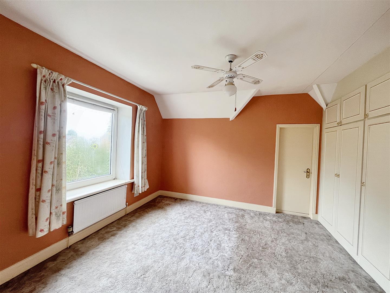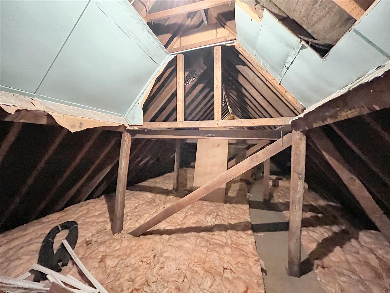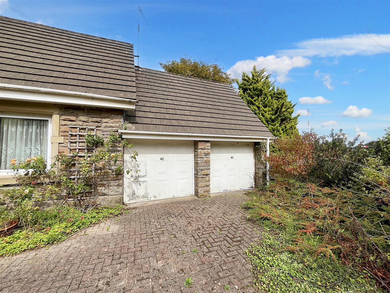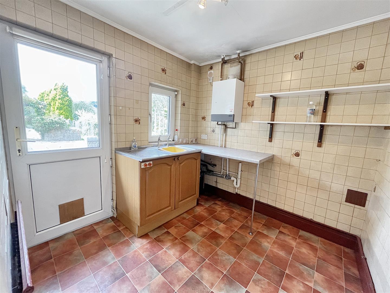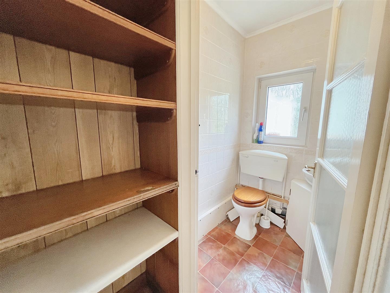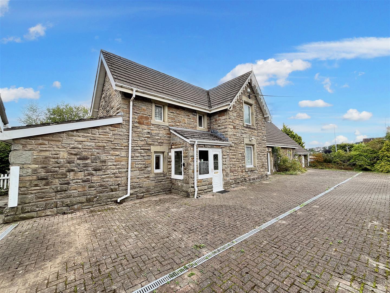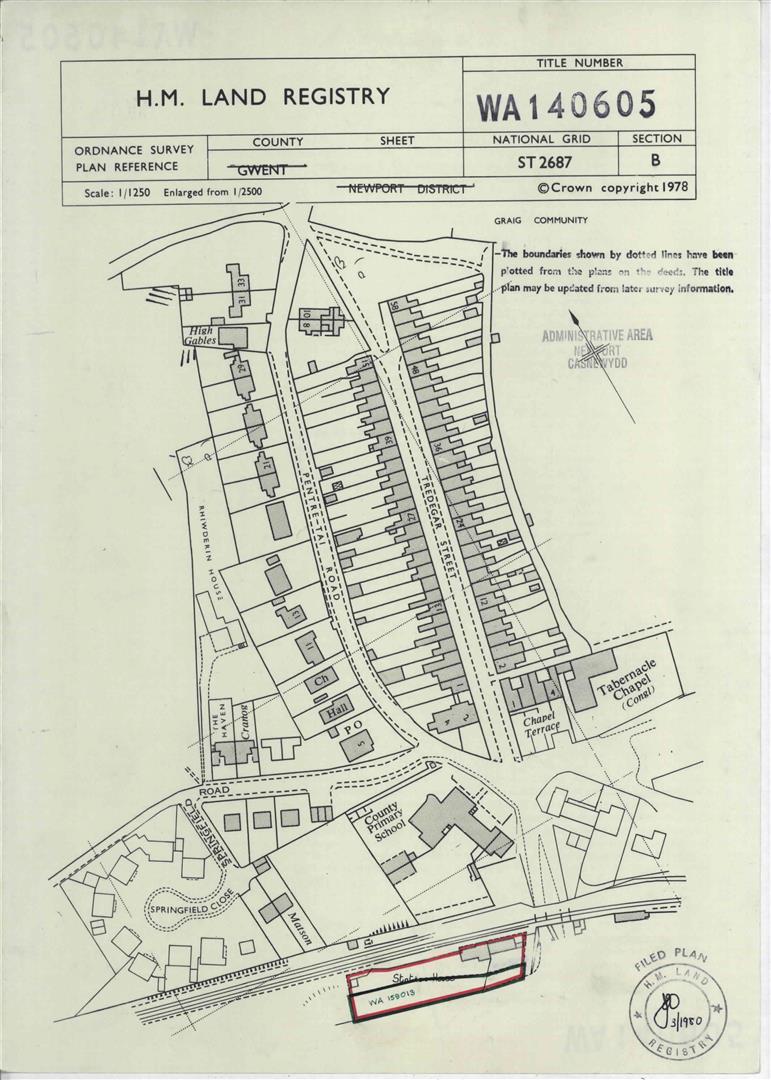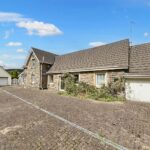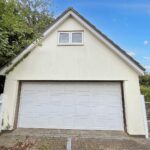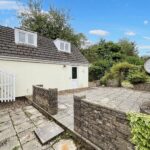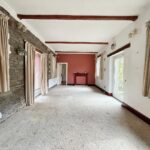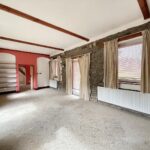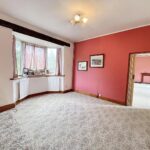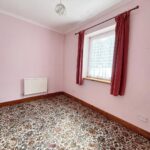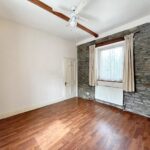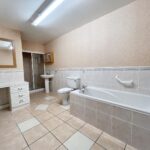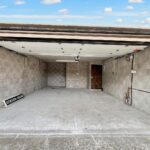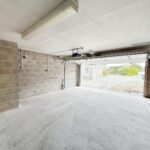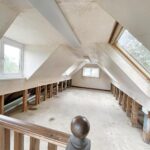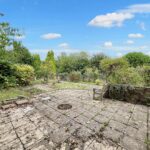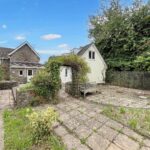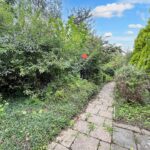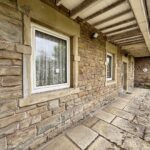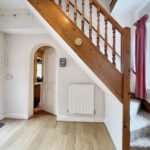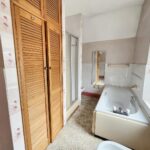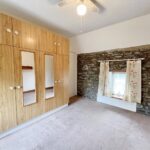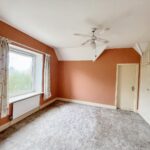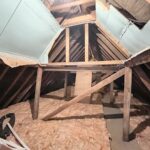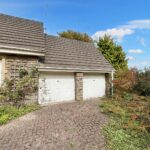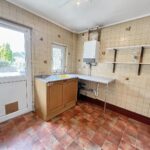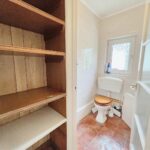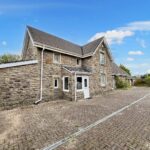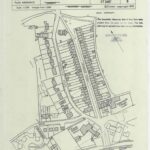Instant Online Valuations
How much is my home worth? Find out nowRhiwderin, Newport
Property Features
- Former Railway Station situated in Rhiwderin Village
- Two spacious reception rooms plus bedroom 4/study
- Huge potential to improve and reconfigure
- Kitchen with adjoining utility and WC
- Large detached double garage with room above
- Beautiful village location
- Large mature garden with additional land beyond
- Near to amenities and major road connections
- Block-paved driveway providing ample parking
- Extremely rare - viewing essential to appreciate
Property Summary
*Former Railway Station situated in Rhiwderin Village *Huge potential to improve and reconfigure *Large detached double garage with room above *Large mature garden with additional land beyond *Block-paved driveway providing ample parking *Two spacious reception rooms plus bedroom 4/study *Kitchen with adjoining utility and WC *Beautiful village location *Near to amenities and major road connections *Extremely rare - viewing essential to appreciate
Full Details
Station House, Rhiwderin, NP10 8RX
Introduction
A fantastic and very rare opportunity to purchase this spacious former railway station situated within Rhiwderin Village, just minutes from excellent amenities and main road connections. Within walking distance there are local shops, bus stops and well regarded primary and secondary schools as well as easy access onto the M4 motorway providing an easy commute to neighbouring cities.
The station was built in the mid 1800's but closed in the mid 1950's when road links started improving and the stations' profitability declined. The building was converted into a residential dwelling by the previous owner in the 1960's and has been a very happy home to the current family since the late 1980's.
The living accommodation would benefit from some modernisation and perhaps reconfiguring and extending (subject to relevant planning permissions) in order to transform the property into something truly impressive, plus the outside space offers plenty of space for all the family to enjoy.
On entering the property via the front porch, we are welcomed into the main hallway which leads off to a kitchen with adjoining utility/WC, bedroom 4/study, two good sized reception rooms plus another bedroom with adjoining en-suite. Upstairs, there are a further two bedrooms plus family bathroom.
Outside, the large block-paved driveway provides plenty of off road parking as well as one single garage plus a large detached double garage accessible via an remote controlled sectional door to the front and a rear pedestrian door. Stairs lead up to a room above the garage which features power, lighting and plumbing and could be converted into additional living space.
The gardens are of good size and home to lots of mature plants, shrubbery and even a well. The current owners previously purchased an additional section of land that falls beyond the original boundary, it is currently overgrown but could have potential to make it into a more usable space.
Viewing really is essential to appreciate what this truly special home has to offer and the potential that lies within.
Tenure
Freehold
Council tax
Band F
Viewing
By prior appointment with vendors agents Nuttall Parker | James Douglas. Tel: 01633 212666.
These particulars do not constitute an offer or contract of sale. Whilst every care is taken in the preparation of these particulars, their accuracy cannot be guaranteed and prospective purchasers should satisfy by inspection or otherwise as to the correctness of any statements or information contained therein.

