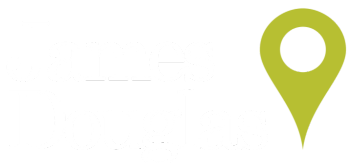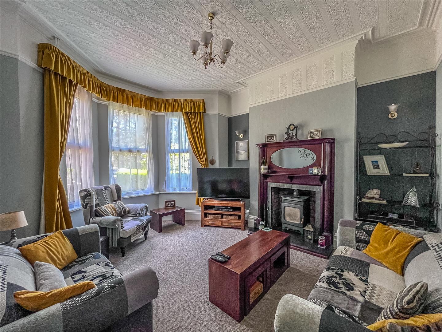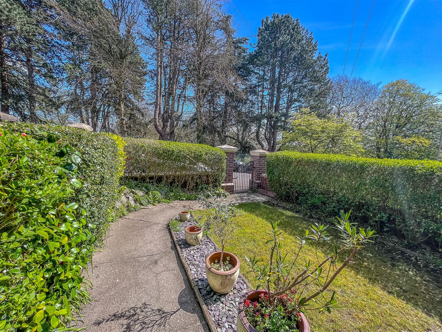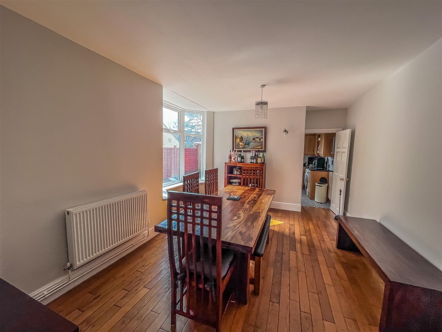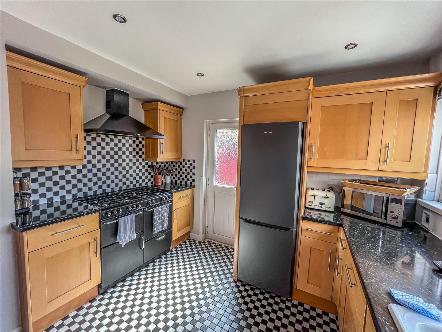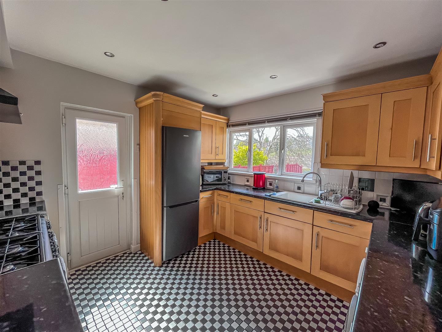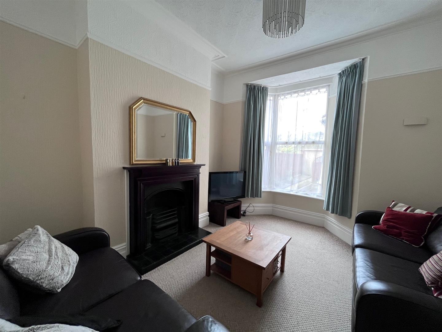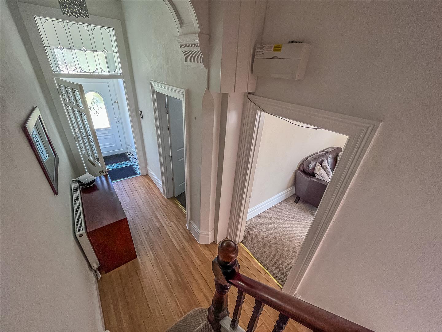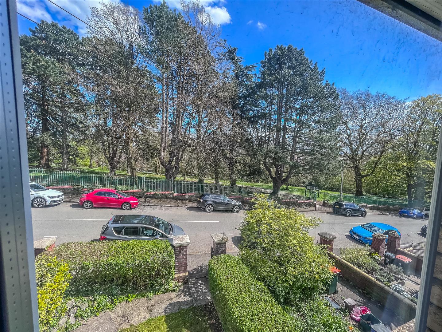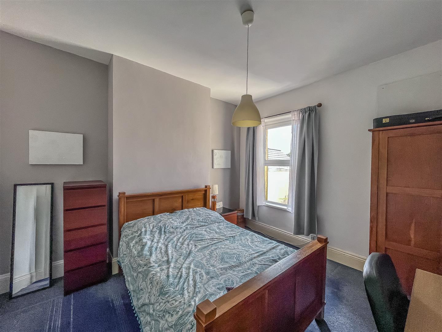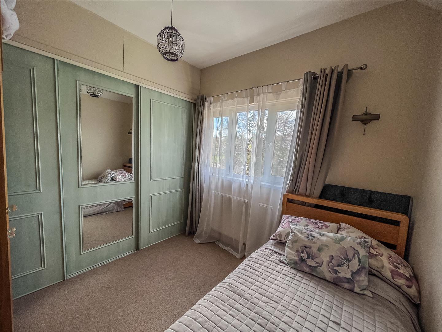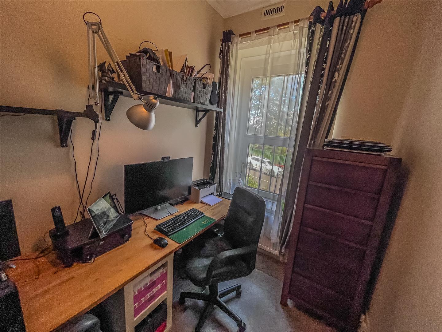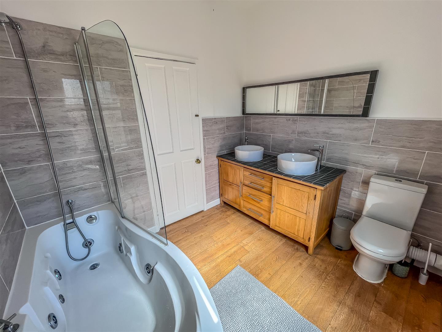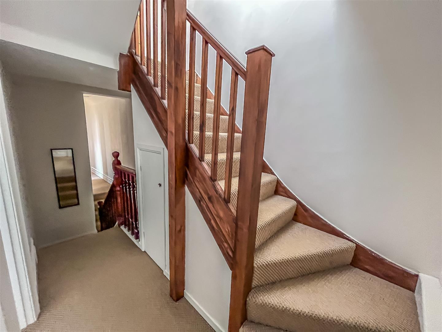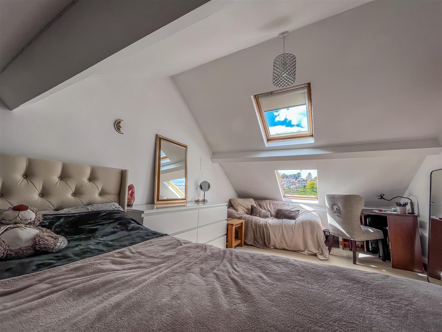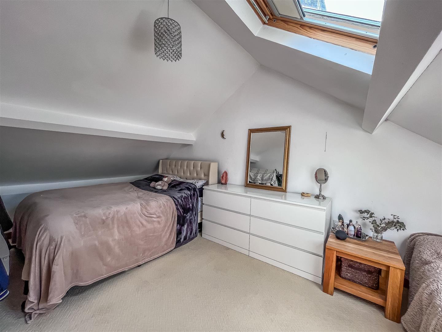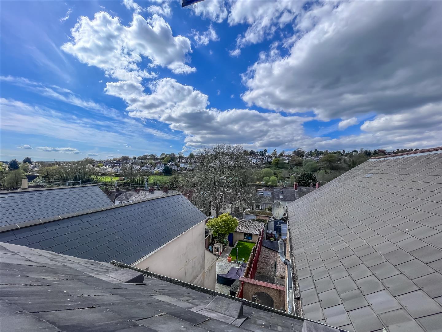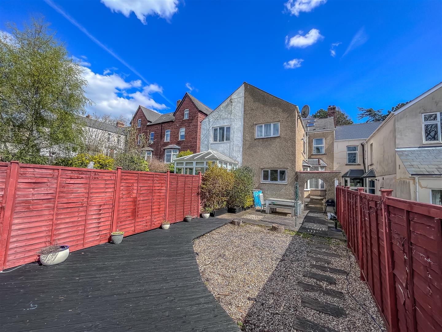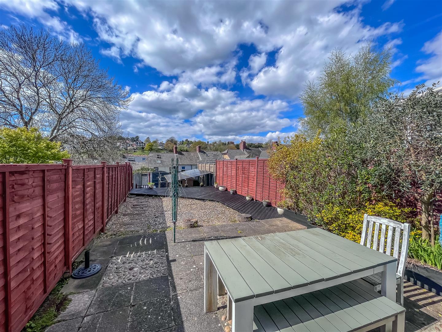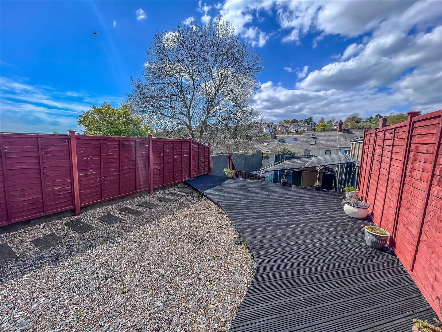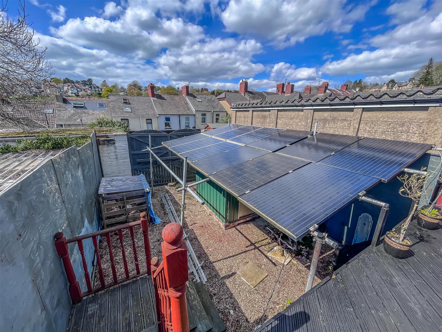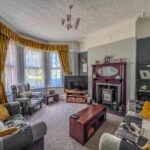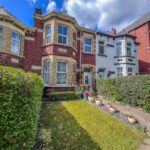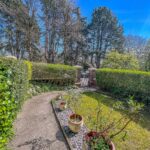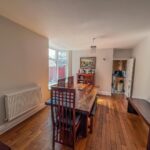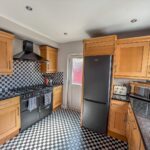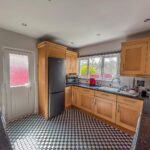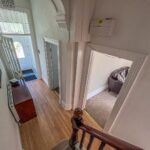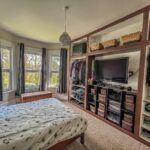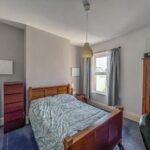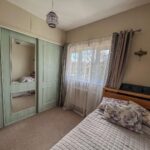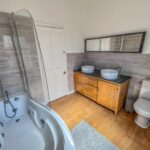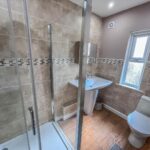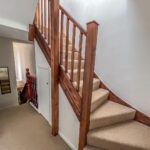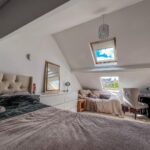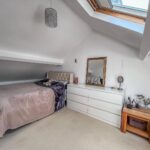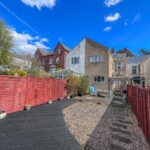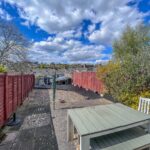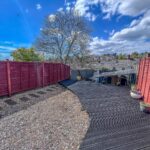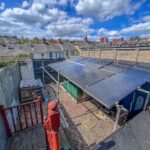Instant Online Valuations
How much is my home worth? Find out nowWaterloo Road, Newport
Property Features
- Impressive terraced family home
- Directly opposite Belle Vue Park
- 5 bedrooms, 3 reception rooms
- Walking distance to excellent amenities
- Bathroom and separate shower room
- Major road links close by
- Bedroom 1 featuring en-suite
- uPVC double glazed
- No onward chain
- Modern gas combination boiler
Property Summary
*Impressive terraced family home *5 bedrooms, 3 reception rooms *Bathroom and separate shower room *Bedroom 1 featuring en-suite *Enclosed rear garden *Directly opposite Belle Vue Park *Walking distance to excellent amenities *Major road links close by *uPVC double glazed *Modern gas combination boiler
Full Details
Waterloo Road, NP20 4FP
Introduction
A fantastic opportunity to purchase this much improved and deceptively spacious family home with on onward chain, situated opposite the beautiful and historic Belle Vue Park, minutes from excellent amenities and major road connections. Within walking distance we have shops, bus stops, supermarkets and, slightly further afield, Newport City Centre and the Royal Gwent Hospital. The M4 (J28) and A48 are also close by providing an easy commute to Cardiff, Bristol and beyond.
The property offers superb living accommodation, spanning over 3 floors. Upon entering we are welcomed into the hallway which leads off to the front main lounge featuring a log burner, a rear lounge and a large dining room, then the kitchen to the rear. Up to the first floor, we have four out of the five bedrooms (3 doubles, one single), a shower room and additional bathroom which features a whirlpool bath then, upstairs again, we have the main bedroom with ensuite.
Outside, the frontage is accessed via the pedestrian gate into the pleasant and well-kept front garden then, to the rear, a large enclosed low maintenance garden with rear lane access.
Further information and room dimensions can be found below;
GROUND FLOOR
Front lounge 4.31 max x 4.84 (into bay) (14'1" max x 15'10" (in
Featuring a log burner
Rear lounge 3.94 x 3.88 max (12'11" x 12'8" max)
Dining room 5.10 x 3.82 (into bay) (16'8" x 12'6" (into bay))
Kitchen 3.26 max x 3.25 max (10'8" max x 10'7" max)
FIRST FLOOR
Bedroom 2 3.87 max x 4.78 (into bay) (12'8" max x 15'8" (int
Bedroom 3 3.92 x 3.86 max (12'10" x 12'7" max)
Bedroom 4 3.31 (into wardrobes) x 3.02 (10'10" (into wardrob
Bedroom 5 2.79 x 1.83 (9'1" x 6'0")
Shower room 2.46 x 1.77 (8'0" x 5'9")
Featuring a double shower, sink and WC
Bathroom 2.42 x 2.70 (7'11" x 8'10")
Featuring two sinks and a whirlpool bath. Cupboard housing gas combination boiler
SECOND FLOOR
Bedroom 1 5.40 max x 3.08 max (pitched roof, limited head-he
Featuring two large velux windows
Ensuite 2.00 x 2.09 (limited head-height) (6'6" x 6'10" (l
Featuring a shower cubicle, sink and toilet (macerator)
Tenure
Freehold
Council tax
Band E
Viewing
By prior appointment with vendors agents James Douglas. Tel: 01633 212666.
These particulars do not constitute an offer or contract of sale. Whilst every care is taken in the preparation of these particulars, their accuracy cannot be guaranteed and prospective purchasers should satisfy by inspection or otherwise as to the correctness of any statements or information contained therein.
