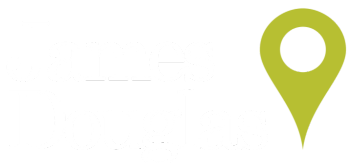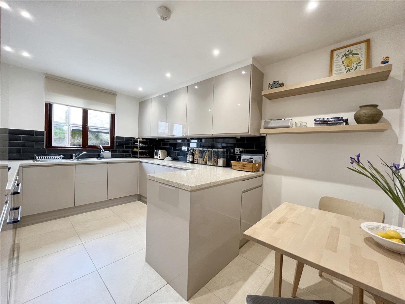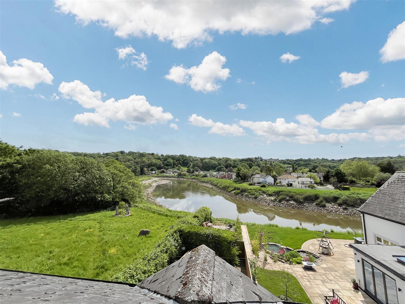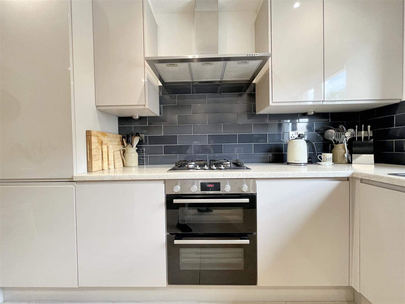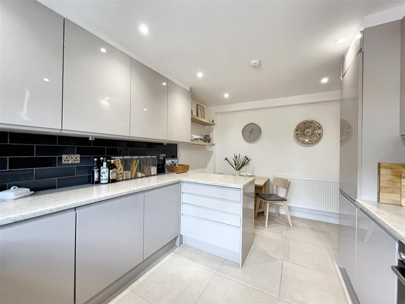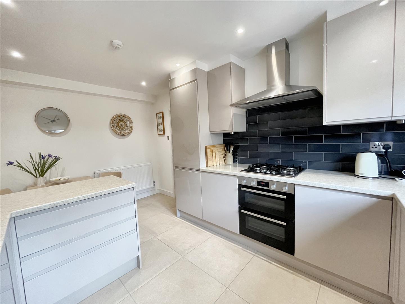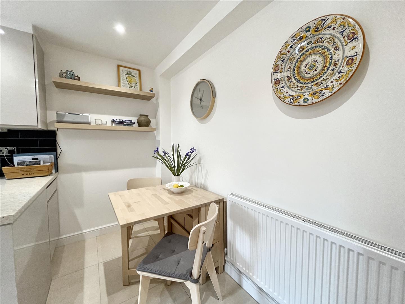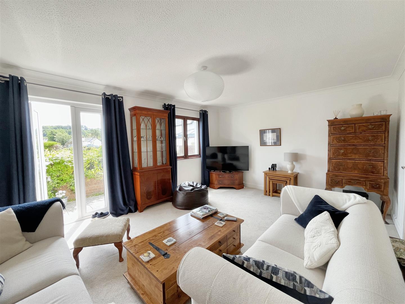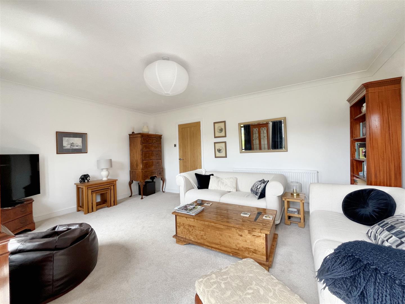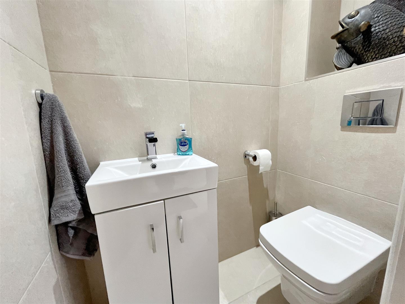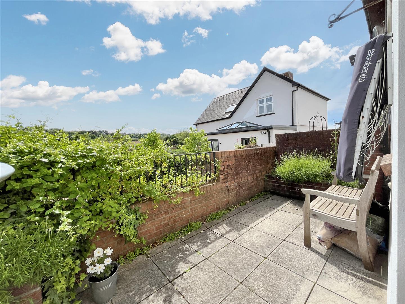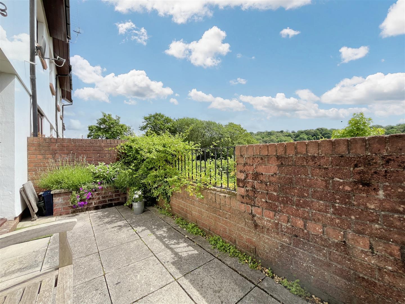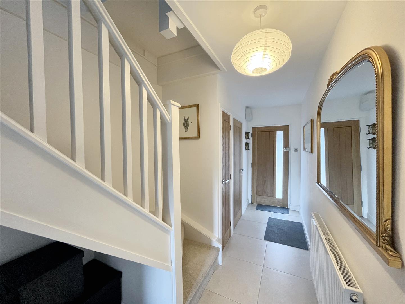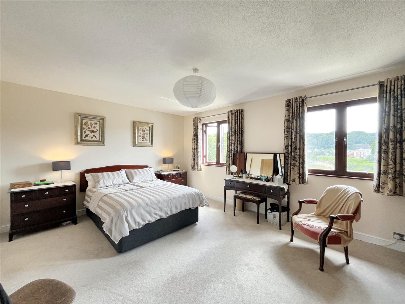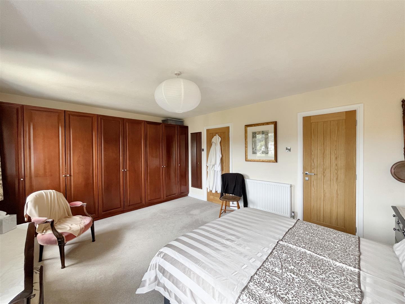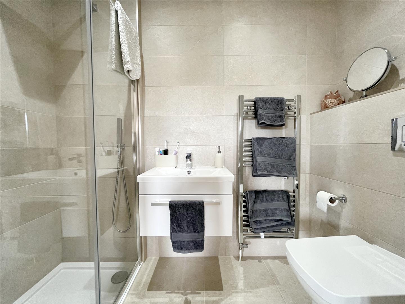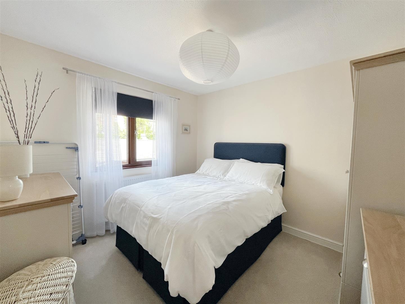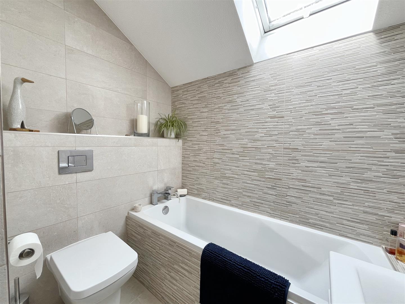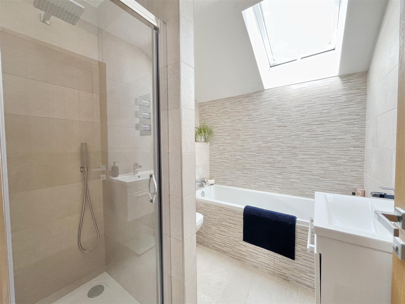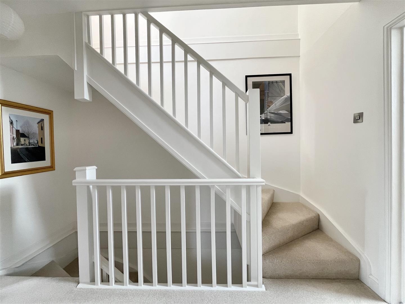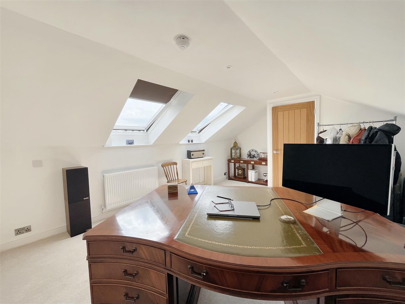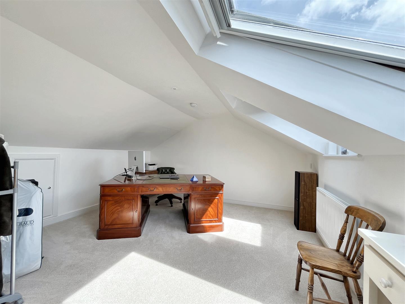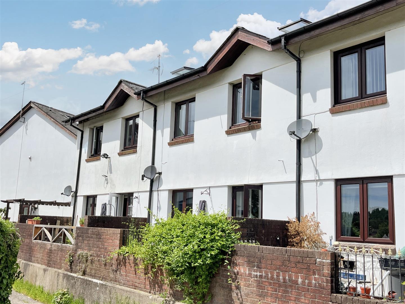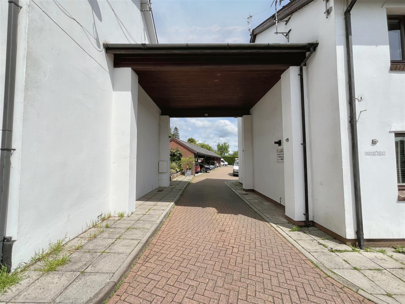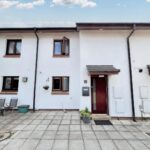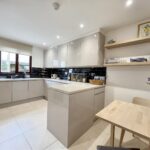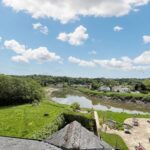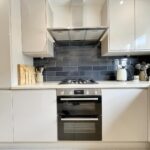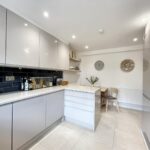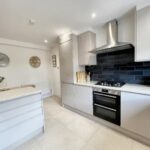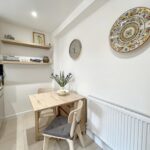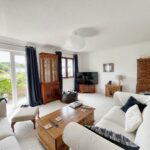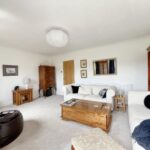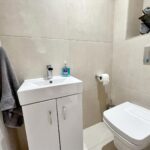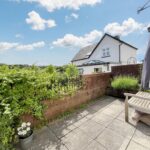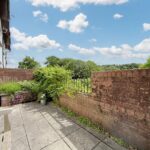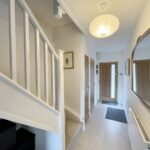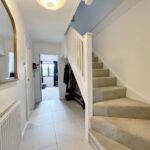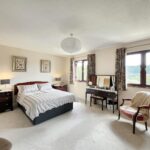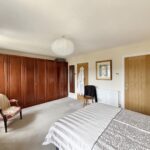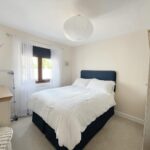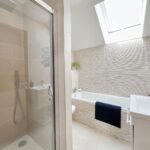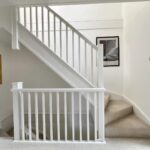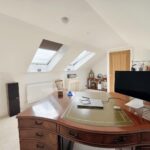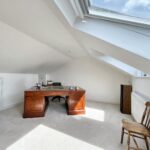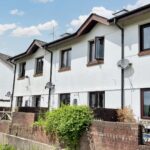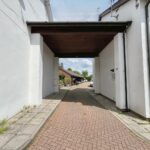Instant Online Valuations
How much is my home worth? Find out nowHanbury Close, Caerleon, Newport
Property Features
- Immaculate three-storey home in Caerleon Village
- Lovely lounge leading out to private patio
- Off road parking
- New gas combi boiler
- Recently refurbished throughout
- Located in the heart of Caerleon
- Two bedrooms plus usable loft room
- Close to major road connections
- High spec kitchen with breakfast area
- Must be viewed to appreciate
Property Summary
*Immaculate three-storey home in Caerleon Village *Off road parking *Recently refurbished throughout *Two bedrooms plus usable loft room *High spec kitchen with breakfast area *Lovely lounge leading out to private patio *New gas combi boiler *Located in the heart of Caerleon *Close to major road connections *Must be viewed to appreciate
Full Details
Hanbury Close, Caerleon, Newport, NP18 1QD
Introduction
A fantastic and very rare opportunity to purchase this immaculately presented and recently refurbished home situated in the heart of Caerleon Village in Newport, just minutes from excellent amenities and major road connections. Within walking distance there are local shops and restaurants/pubs, bus stops and well regarded schools as well as the M4 being just a few miles away.
The property has recently undergone refurbishment to include a new gas boiler, a replacement consumer unit as well as a full cosmetic overhaul including kitchen, bathrooms, decoration and flooring. Its ideal South-facing position means the majority of the time the sun will be on the rear of the property where there is a lovely private patio as well as views over the River Usk.
Upon entering the property, you are welcomed into the hallway which leads off to a WC, a superb kitchen/breakfast area with integrated Bosch appliances and a full-width lounge. The first floor is home to two double bedrooms (bedroom 1 featuring fitted wardrobes) and a luxurious bathroom and matching en-suite to the main bedroom. Another staircase leads up to the attic room which is currently being used as a study but could be useful as additional living spaces to suit the needs of the purchaser.
Outside, the front courtyard provides off road allocated parking and, to the rear, an enclosed patio area.
Tenure
Freehold. We are advised there is a monthly service charge of £6 payable for the upkeep of insurance and communal areas.
Council tax
Band E
Viewing
By prior appointment with vendors agents James Douglas. Tel: 01633 212666.
These particulars do not constitute an offer or contract of sale. Whilst every care is taken in the preparation of these particulars, their accuracy cannot be guaranteed and prospective purchasers should satisfy by inspection or otherwise as to the correctness of any statements or information contained therein.
